Are you planning to build or renovate a home? Then there are few things you may want to consider including depending on how you live and what season of life you’re in. You see, the way we live in our home and how it functions changes over time. Having owned homes for the past 25 years and going from ‘no-kids’ to ‘little kids’ to ‘teenagers’, I now see things I wish we included in our home when we built 20 years ago. Hindsight is 20-20, right?
Previously, I shared with you 10 Things I Wish We Included In Our Home When We Built. I suggest you take a look at that article also. In just the past two years, our lives have changed enough that I see even more things I wish we had included in our home when we built.
Please know that we are so happy with and grateful for the home we have. These are simply small changes that if at the time when we built we thought of them, we would have made the adjustments and included.
I hope these two lists help you as you plan to build your home or renovate.
Office With Doors
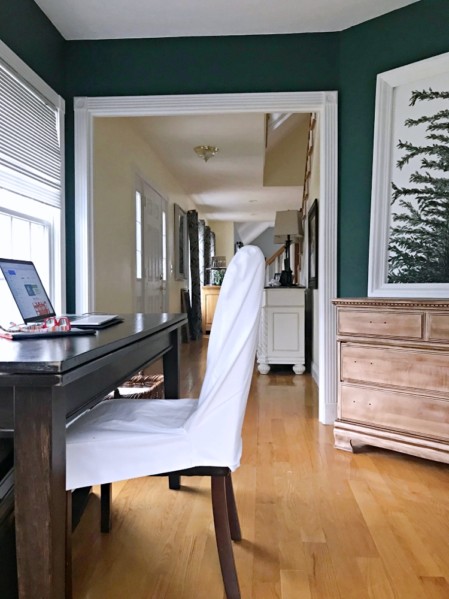
More and more people are working from home and the need for a private office with doors is much more of a necessity than a wish list item. When your kids are toddlers and you work from home, you may need to sit in the same room to keep an eye on them while you work; but trust me, that will change over time. Now, that my kids are young adults, I welcome the escape and write and record in my office much more than I ever have before.
Our current home office is located on the first floor and has a wide open doorway. The first floor is wide open to the kitchen, living, and dining room, so when someone is watching TV or even turns on the kitchen faucet, it’s pretty loud.
Luckily when we built, we framed out the double doorway so that we could hang french doors. It’s time to hang those doors!
Second Living Room
One of the other things I didn’t anticipate needing when my kids were toddlers was the need for a second living room. At the time, we thought a single living room would encourage family time and watching movies together. And it does in some respects.
But teenagers want their privacy. When they have friends over, they do not want to be hanging out with mom & dad! And then there are times, when everyone wants to watch something different on TV (sports vs. HGTV for instance).
Even if it’s a small den, plan to have a separate space where your teenagers (or your husband) can watch TV with their friends.
Larger Foyer With Coat Closet
In that first article, I mentioned wanting a double-entry door and a mudroom. These are still at the top of my list. A bit further down on that list would be a larger foyer with a coat closet. We didn’t plan for a coat closet, but it would be a nice convenience.
Currently we don’t have a separate foyer. I love the look of a wide, long foyer that leads to the rest of the home. Especially one with a simple but statement pendant light.
Separate Bath & Laundry
Also on our first floor, is a combined half bath / laundry room that are connected by a doorway. We used to have a small folding door to separate the two, I didn’t happen to like the door so removed it shortly after it was installed. Now I’m re-thinking that decision.
While I absolutely love having a laundry room and feel incredibly blessed to have one, if I could make one small change it would be to have the laundry and half bathroom as two separate rooms.
The main reason… the dust. The dryer creates so much dust that settles on the white toilet. I feel like I’m wiping down the toilet every day! Minor I know. But it’s one of those little annoyances that could have been avoided and resulted in a bathroom that stays cleaner longer if we just made these two completely separate rooms.
More Kitchen Counter Space Along the Walls
We have two islands in our kitchen. When we built, the thought process was that one holds the kitchen sink where we prep food and the other would be where we eat. So in reality, we have plenty of counter space. But what I hadn’t planned on was the need for more kitchen counter space along the walls.
The space along the walls is where you would put the coffee pot, the colorful Kitchen Aid mixer, a pretty canister, a cookbook, or a wood cutting board. It’s also the space on either side of your stovetop, which we definitely made too small. I definitely don’t like to have cluttered countertops, but a little more counter space along the walls and on either side of the stovetop would be wonderful.
Extra Deep Utensil Drawers
I’m not sure why kitchen cabinet makers haven’t thought of this one already. We have a drawer in our kitchen that holds our daily silverware. As a family of 5, we have and use a lot of forks in a day; so that drawer is pretty full.
I cannot tell you how many times I’ve opened that silverware drawer and then went to slide it closed only to have a fork jammed between the drawer front and the cabinet because the pile of forks was too high! A silverware drawer designed to be 4-5 inches deeper to hold the silverware either horizontally or vertically would much better accommodate the large pile of forks and spoons.
Matte Black Hardware

Metals come and go. Polished brass… nickel… chrome… champagne brass… oil-rubbed bronze… black. We have a mix of several different metals in our house depending on when we purchased the item. I wish we had installed matte black hardware throughout the house. Black is neutral, mixes well with other metals, and with all of the other metal trends coming and going, the matte black was always a neutral style.
Soaker Bath Tub

When I was in my 30’s I didn’t see the need for a bathtub other than to bath the toddlers. So we only included a large walk-in shower in our master bathroom. But let me tell you, as you get older or even when you’re in your 30’s hauling around those toddlers, you get achy and could use a good soak in a hot tub once in a while. Even if it doesn’t get used for the first 10 years, you’ll appreciate the fact that you installed that tub down the road.
First Floor Bedroom & Bath
Our house has a lot of stairs. Knowing that we will likely grow old in this home, we probably should have planned for a first floor bedroom and bath. This same room could have served as a second living room/den, office, or guest bedroom now and a master bedroom down the road.

If you’re building a home or considering a renovation, this list along with my first article on 10 Things I Wish We Included In Our Home When We Built may help you include items that will help your home grow throughout your family’s stages of life.

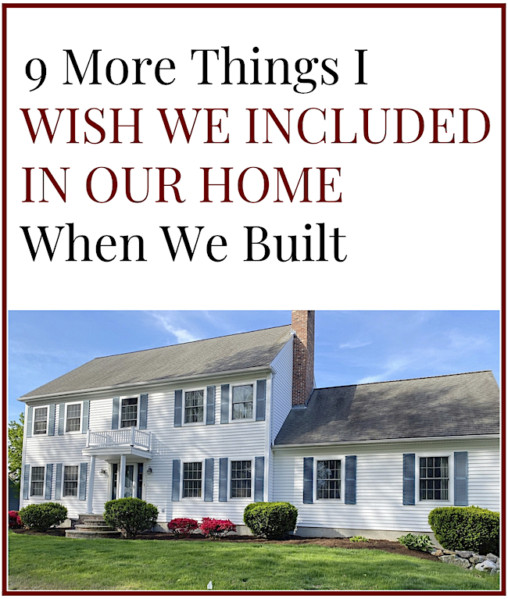
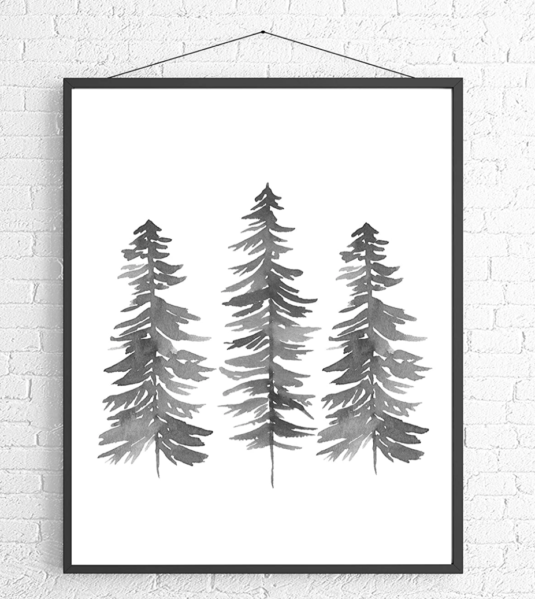





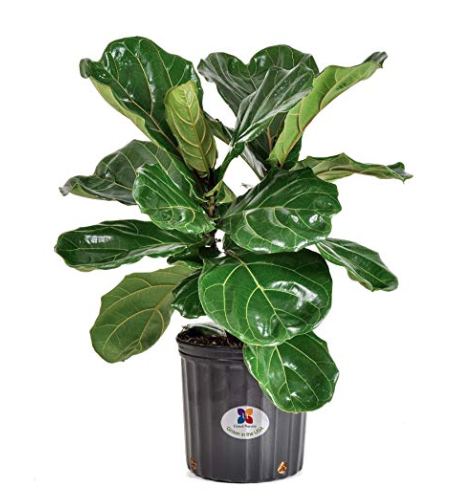










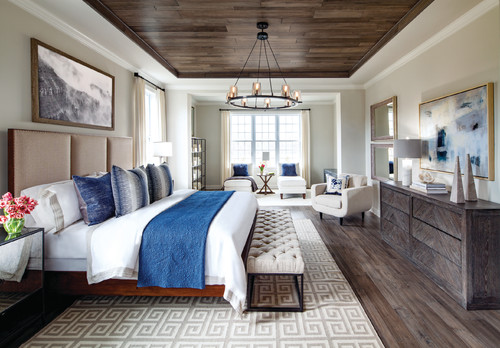

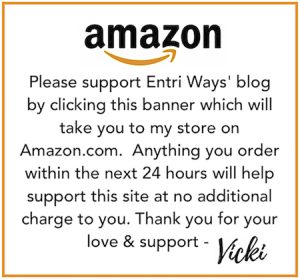
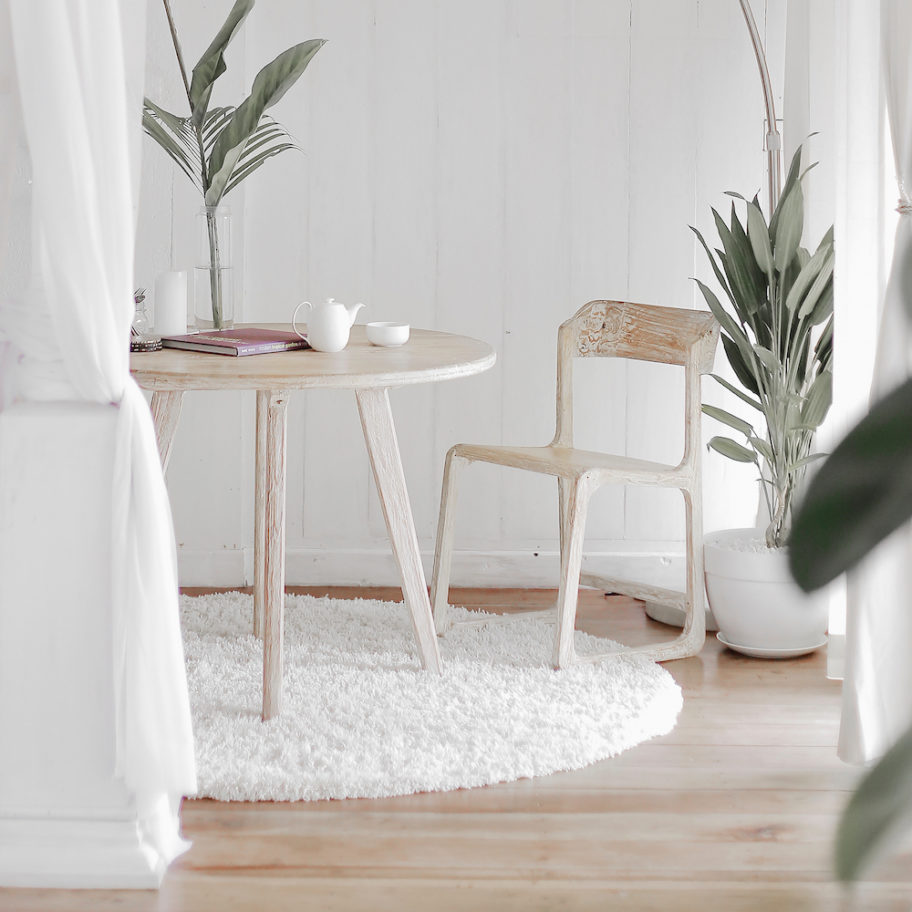

Can you share what sink you have in your laundry room? Thank you!
The photo source is noted under the photo.
Would you mind sharing how much space you have on either side of your stove since you note it’s too small?
The counters on either side of my stove are 21 and 22 inches. Keep in mind that we only have this one counter against a wall so our coffee pot is on one of them. A minimum of 30-inches on either side would be much better.
Check, check. And check! Everything you wish for on this list I got except the silverware drawer but I think I might be able to incorporate it into one of the deep drawers we are putting in. Thanks for all the great ideas!
I love it!
An elevator is a MUST 😊
🙂