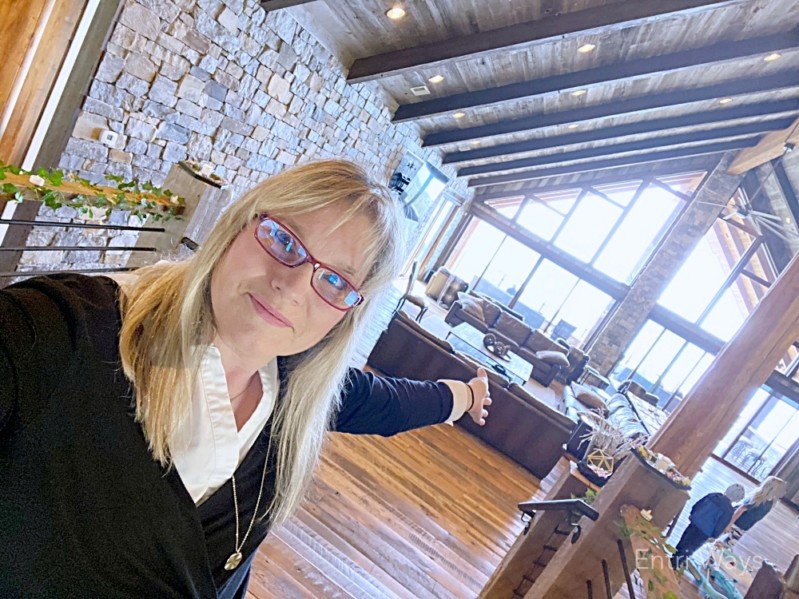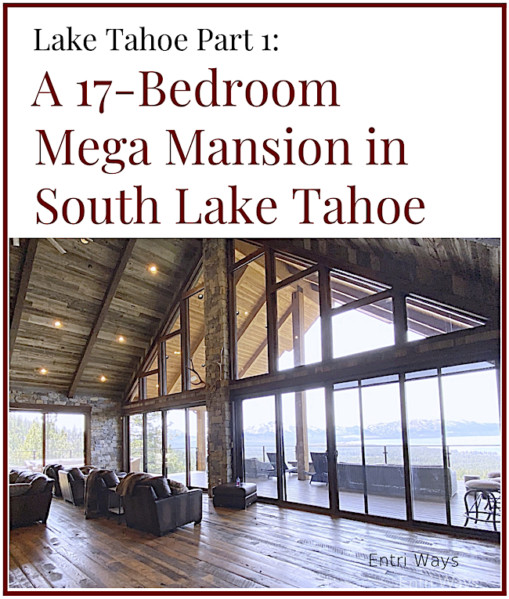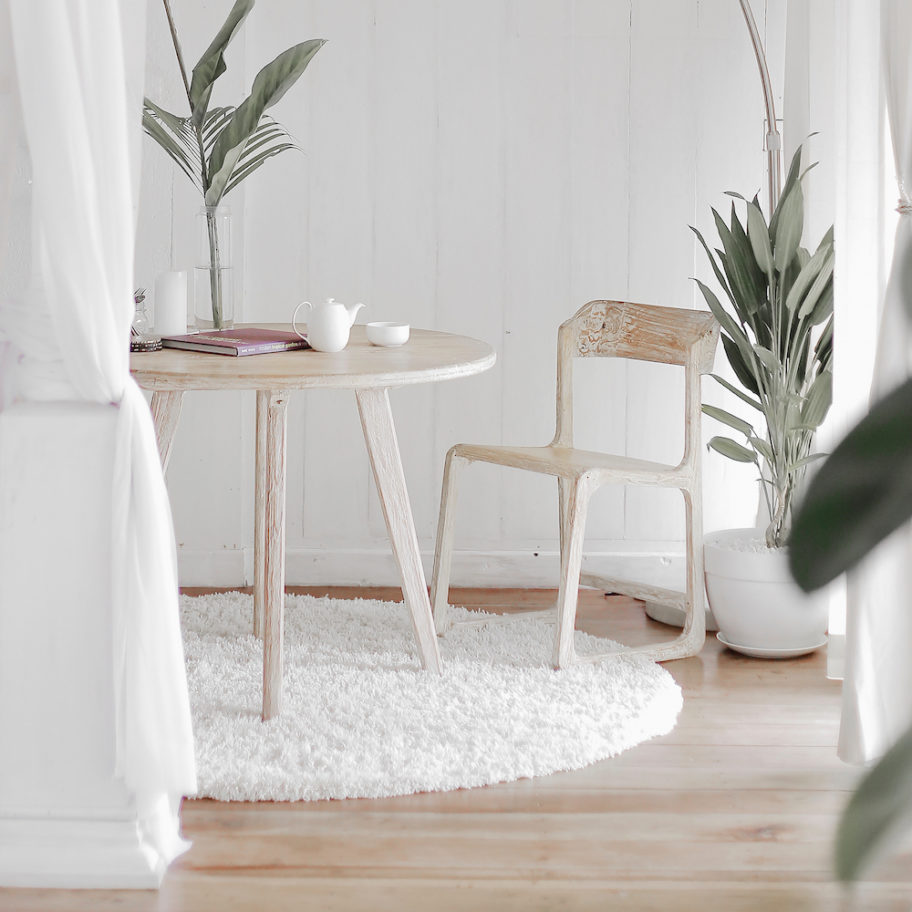Happy Memorial Day! I just returned from a week-long business trip at Lake Tahoe and could not wait to share this incredible experience and the magnificent views with you. There’s so much to share that I’ll be breaking into down into a few parts so I can share with all of the postcard-perfect photos. Let’s start with the actual house we stayed in at the top of the mountain – a 17-bedroom mega mansion in South Lake Tahoe, CA.
Fourteen woman from New England, Nashville, Arizona, Colorado, Montana, London, and Israel met for a week-long retreat of daily business and mindset lectures run by high-ticket client attraction coach Nicole Cherie Barker.
The lectures were interesting, but the real value for me came in two parts: 1. to be surrounded by like-minded women entrepreneurs, and 2. as motivation to complete the book portion of my next school fundraising program. (And I’m happy to say I did and it’s coming to you soon!)

From Boston, we took a flight to Salt Lake City, UT and then on to Reno, NV. Flying over the white salt flats in Utah was breathtaking…
Once in Reno, we met up with about 10 other women at the airport and were picked up by John, our driver and chef for the week, in a 12-person van. From Reno we made the hour long drive to South Lake Tahoe.


The drive did not feel like an hour because the scenery was constantly changing. We went from the brown Reno desert, to the green flats below the snowcapped mountains, to the winding roads leading into and up the Sierra Nevada mountains,

to the pine-tree covered mountains that descended down toward Lake Tahoe,

and finally up the steep winding roads to the house overlooking Lake Tahoe.


To enter the house we descended down a long hallway into the grand room.

.

We were greeted with expansive, high-peaked ceilings, wood-plank floors, rustic stone walls, Restoration Hardware leather furniture, and white stone countertops…



The two center columns holding up the roof were full-size pine trees that looked as though they had stripped the bark and been set in place. The bar / games room on the lower level had a third similar tree column.

.

The dining area consisted of two 14-person tables.

Even the mirrors and chandeliers were oversized.

The two tables were each made of 6 thick wood beams joined together.

Twenty-eight buttery-soft leather chairs with nail-head trim lined the expansive tables.

And if that isn’t impressive enough, let’s take a walk through one of the five double sliding glass doors out onto the exterior deck overlooking Lake Tahoe…

Do I even need words here?… Maybe just… Wooooow….

The photos actually make the lake and mountains appear further away. They actually seemed much closer than they appear here.

Just a short way down the mountain was a ski resort and chairlift.

.
.

The pine cones in the following photo are ACTUAL size. They were ENORMOUS! They were the largest pine cones I’ve ever seen. We certainly don’t have anything like these in New England! And they were everywhere.

The deck was as expansive as the the house. It had a bar/grill, a dining table, a red-rock gas firepit, and four sofas.
.

.
And this is just the beginning. Stay tuned for
Part 2 – the bears,
Part 3 – Emerald Bay, and
Part 4 – the wedding
at this mega mansion in South Lake Tahoe, CA.








What a beautiful house!! That view is spectacular.
It really was incredible.